Recently, the Sports Center in Huxi Campus, Chongqing University,
has passed the completion acceptance successfully!
With space for more than 6,600 people,
the largest university gymnasium in southwest China
is officially unveiled!
The Sports Center is designed by Wang Qi, a teacher from the Faculty of Architecture and Urban Planning. The upper part of the main hall is in a basic square, while the lower part presents a soft curve, representing the cultural symbol of "graduate cap".
In the ball training gym, overlapped folded plates show the beauty of rhythm and the diamond-shaped structure of the swimming pool symbolizes the ups and downs of "waves".
Four functional areas
Total area: 44,000 m2
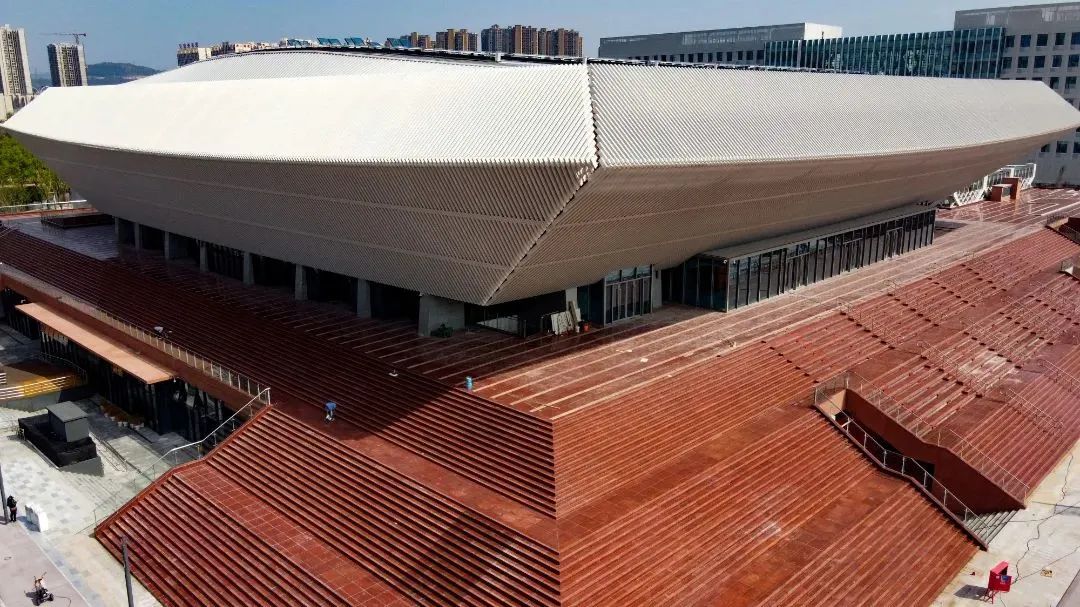
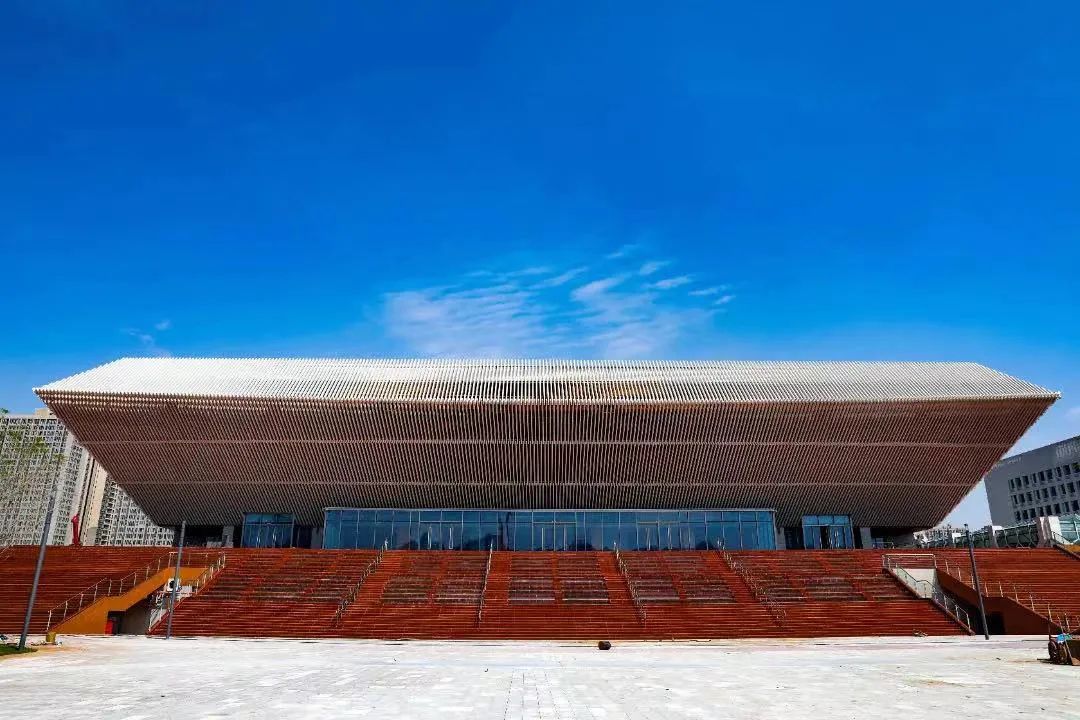
Main hall of the Sports Center in Huxi Campus, Chongqing University
The construction project of Sports Center in Huxi Campus, Chongqing University, is undertaken by China Construction Eighth Engineering Division Corp. Ltd., with a total floor area of 44,298.83 m2 and an overall height of 24.22 m. Located at the northeast corner of Huxi Campus, it is the largest university sports center in Chongqing and even southwest China, including main hall, swimming pool, badminton & volleyball gym, etc. Besides, it is also a sports gymnasium project that integrates centralized Class-A sports hall, Class-A swimming competition pool, ball training center and other functional areas. It can not only provide sports halls for on-campus teachers and students, but also provide leisure and sports venues for off-campus citizens.
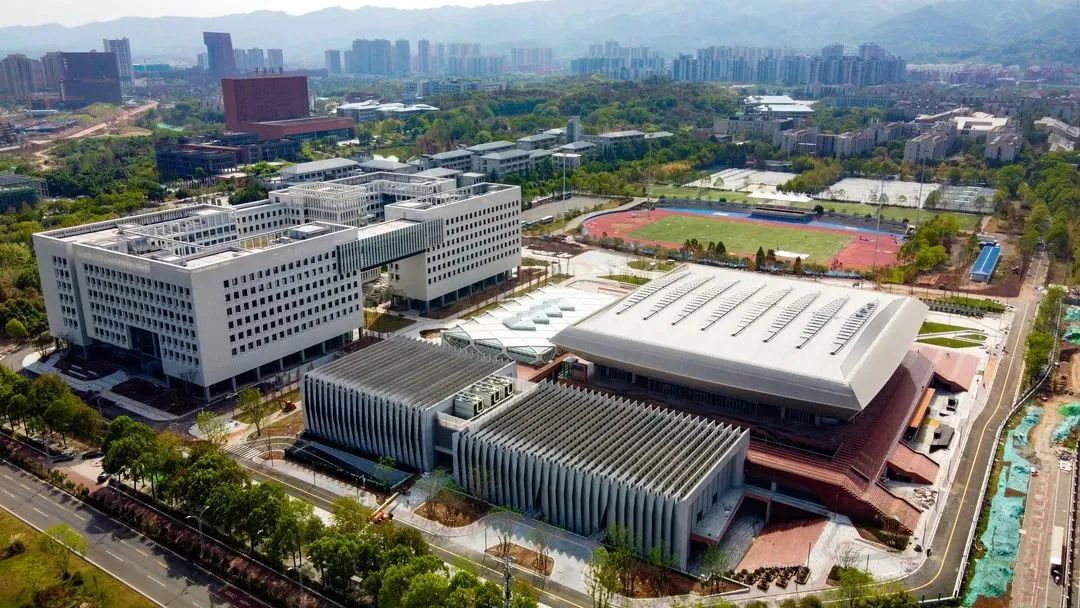
Four functional areas---
1. Sports events field (designed according to medium-sized Class-A sports hall, with a total of 6,664 seats)
2. Swimming training center (designed according to Class-A swimming competition pool)
3. Ball training center (including fitness area and fields of basketball, badminton, volleyball, table tennis, etc.)
4. Underground parking lot (designed according to Type-I garage)
01. Sports events field

Main hall
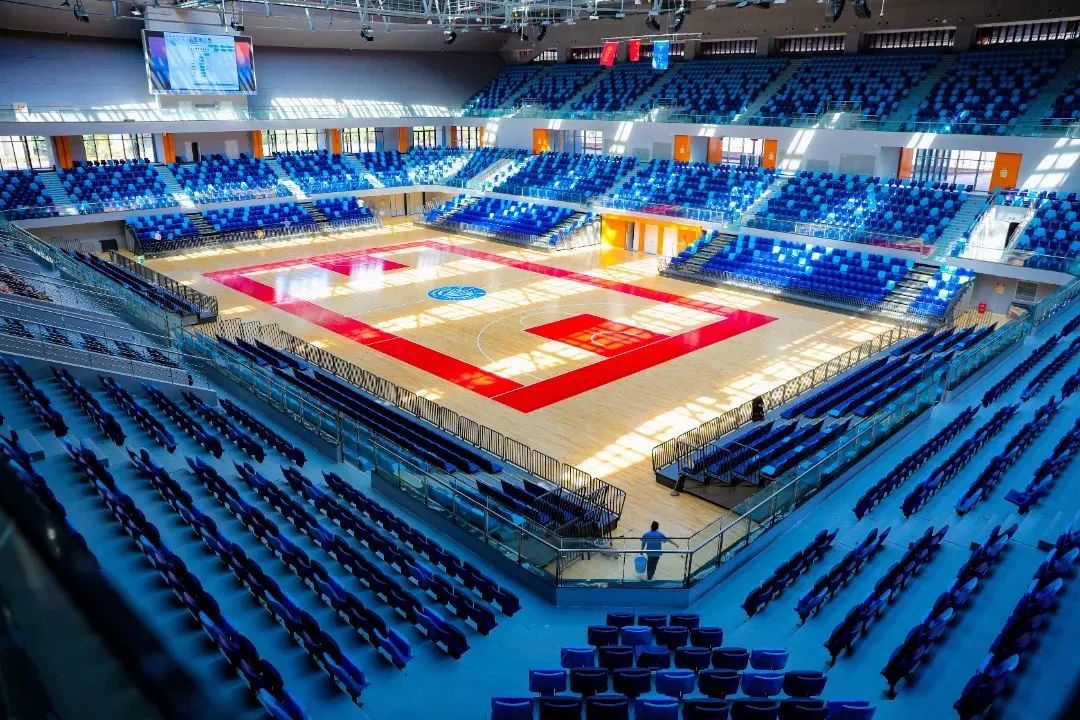
Main hall accommodating more than 6,600 people
02. Swimming training center
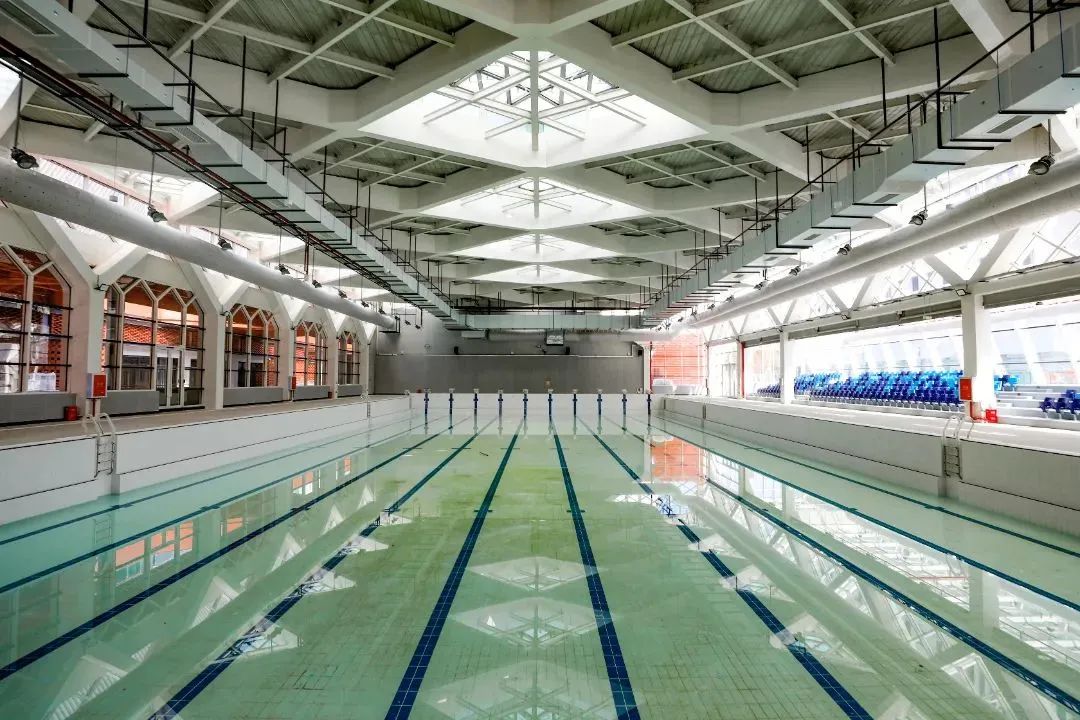
Swimming training pool
03. Ball training center
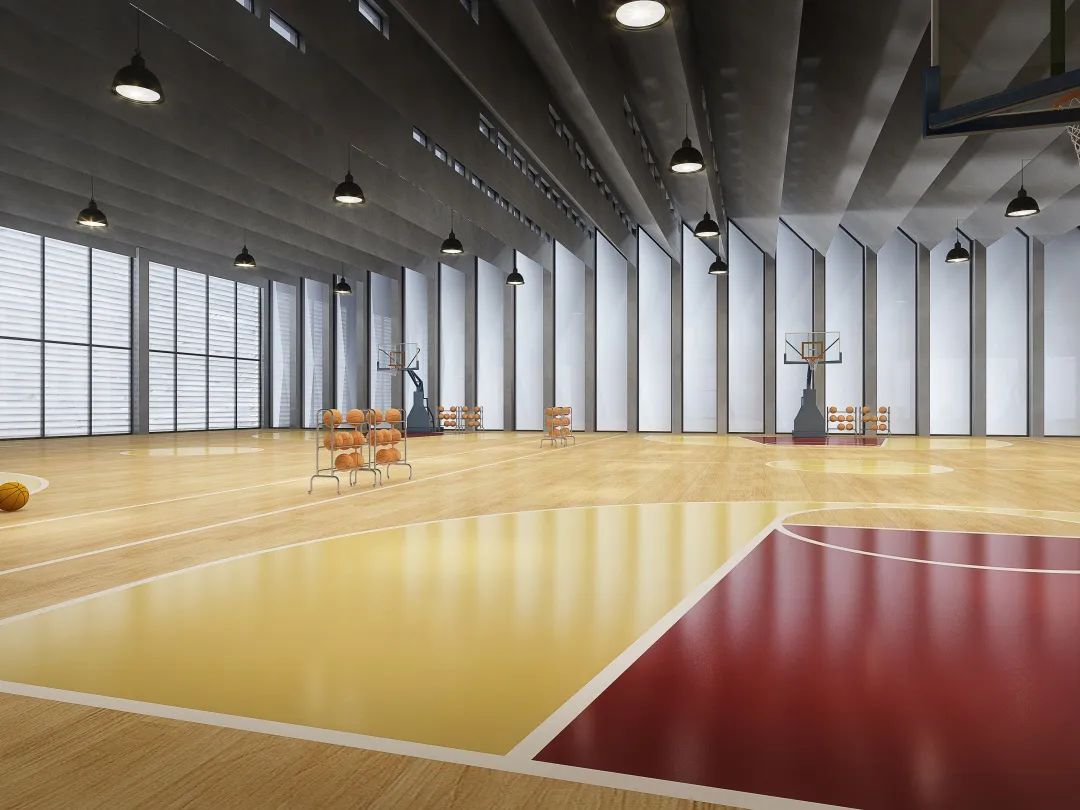
Renderings of basketball training gym
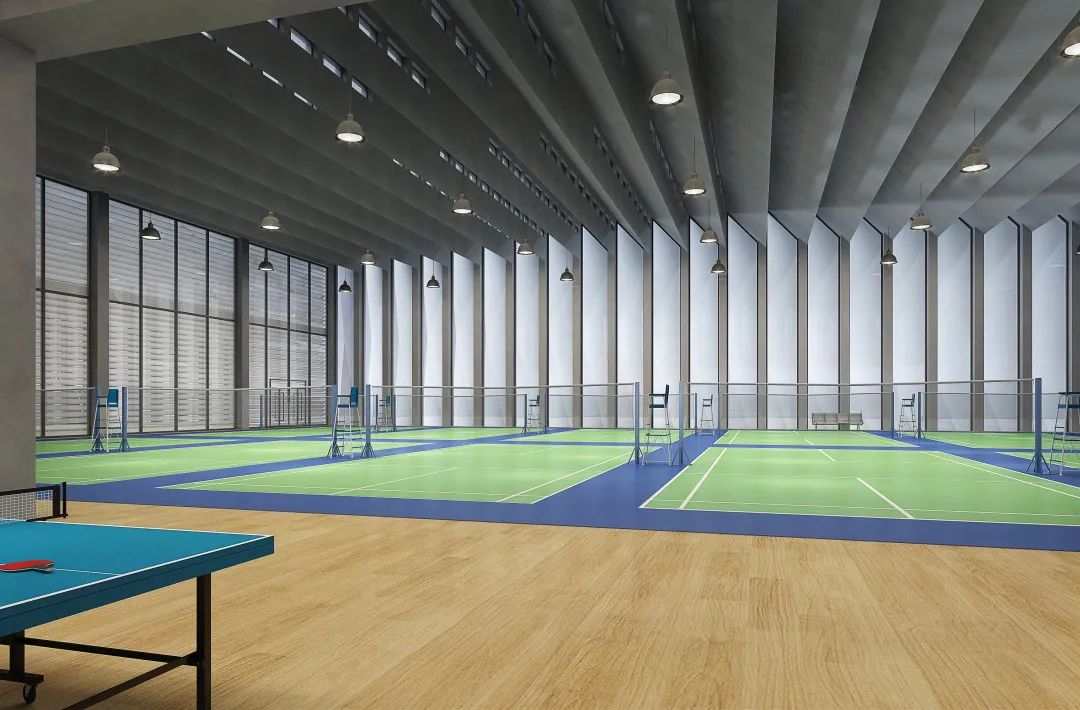
Renderings of badminton & volleyball gym
Furthermore, the Sports Center in Huxi Campus is equipped with diverse supporting service facilities.
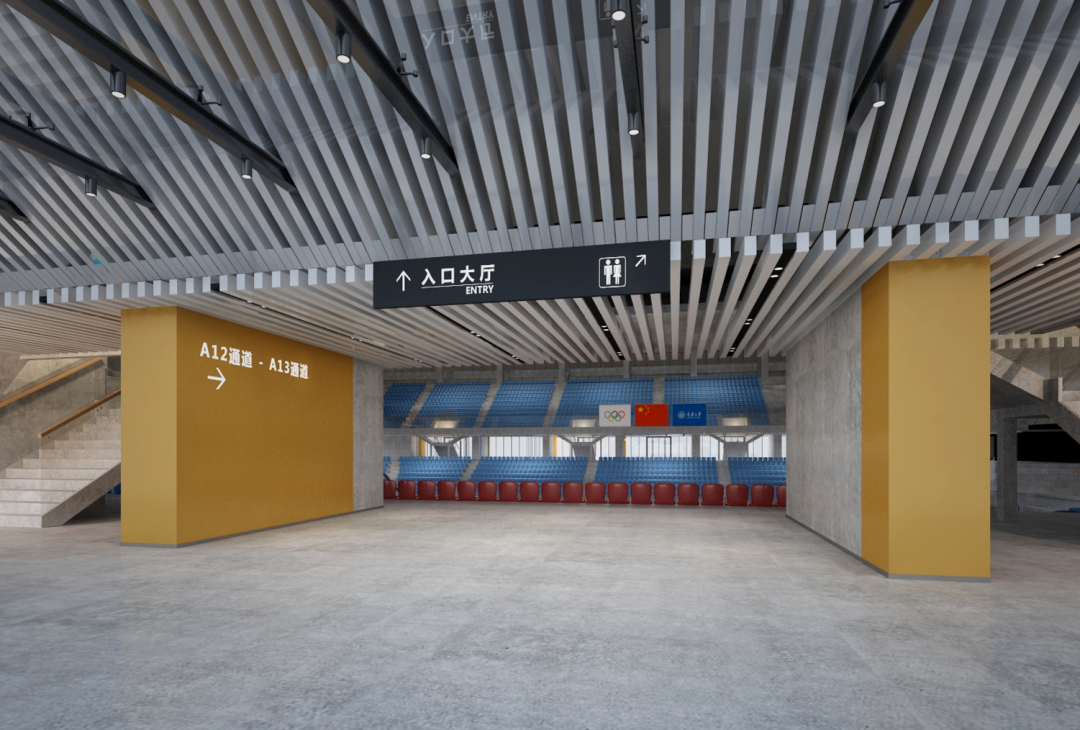
Entrance hall
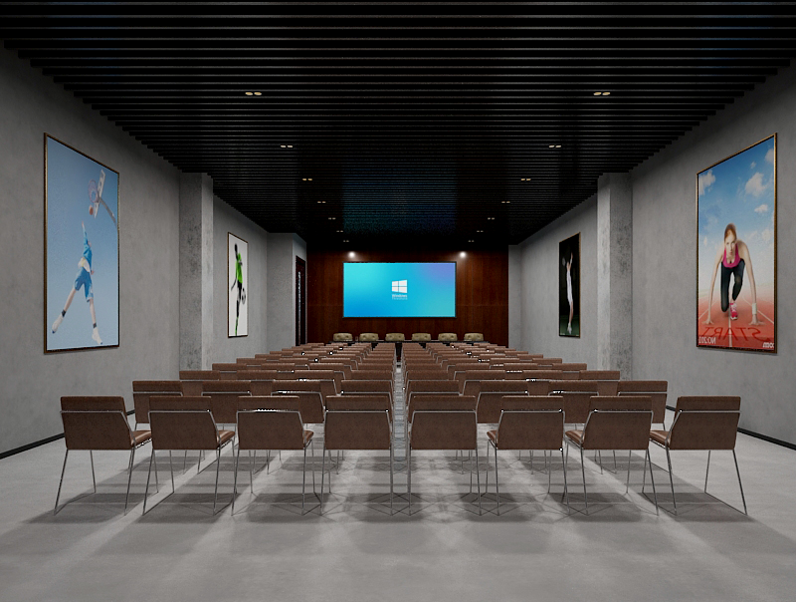
Renderings of news conference hall
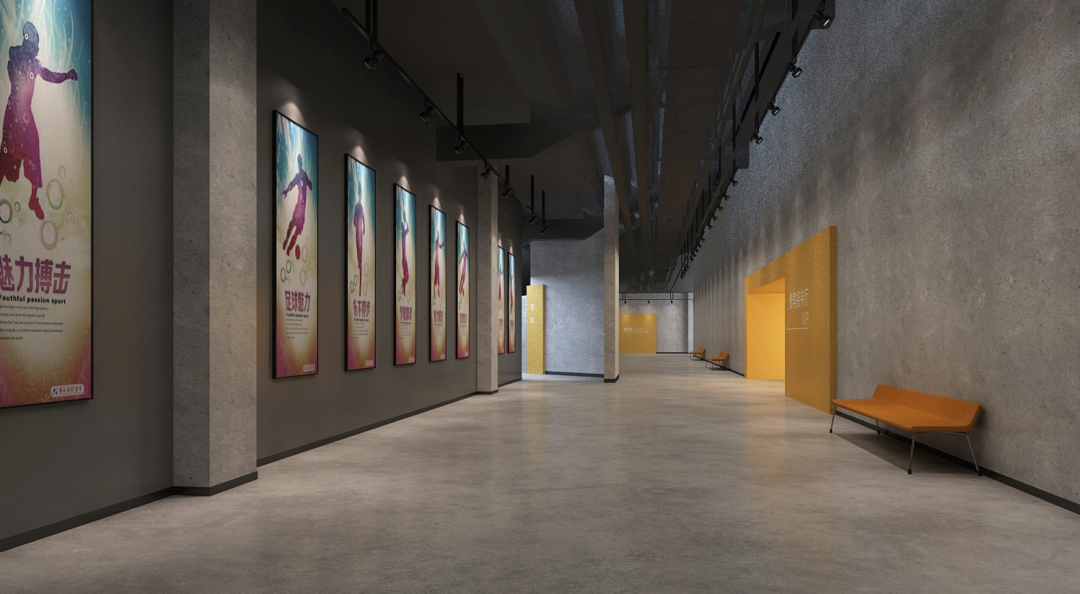
Renderings of gallery
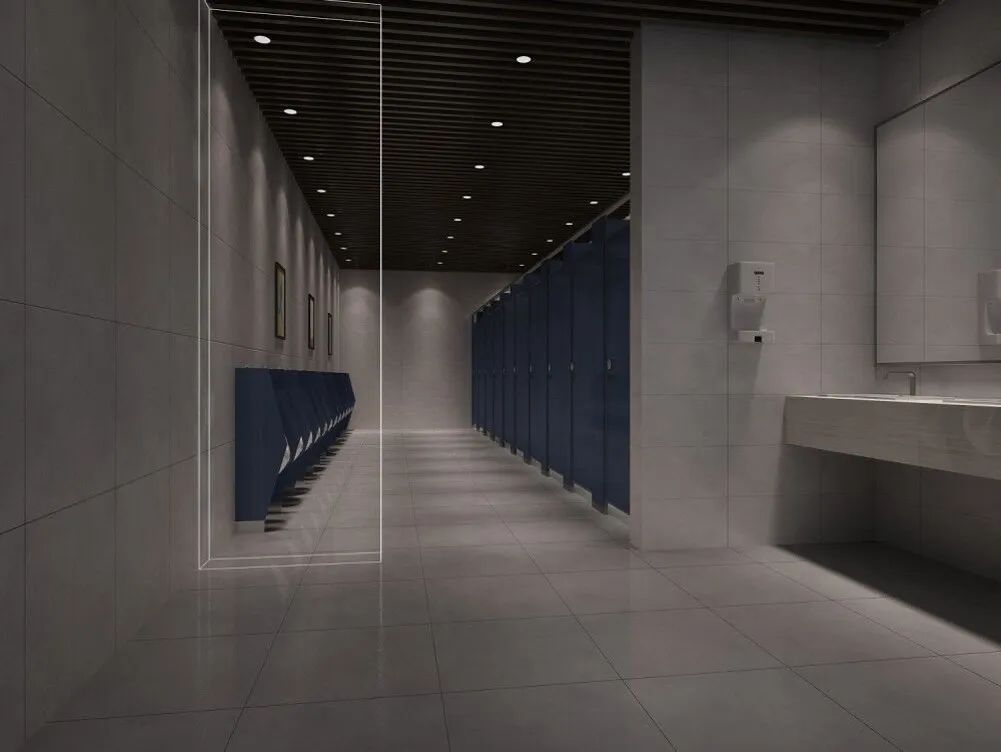
Renderings of toilet

Renderings of locker room
Innovative design concept
Unique shape of "graduate cap"
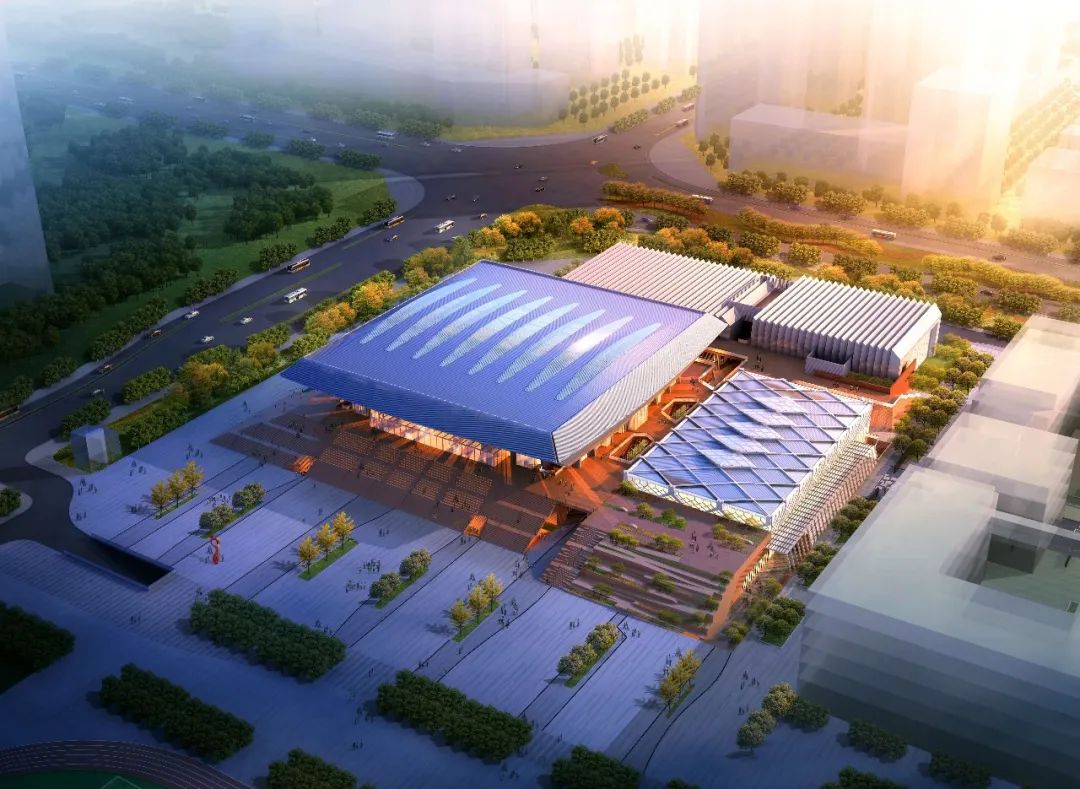
Designed top view of the Sports Center in Huxi Campus, Chongqing University
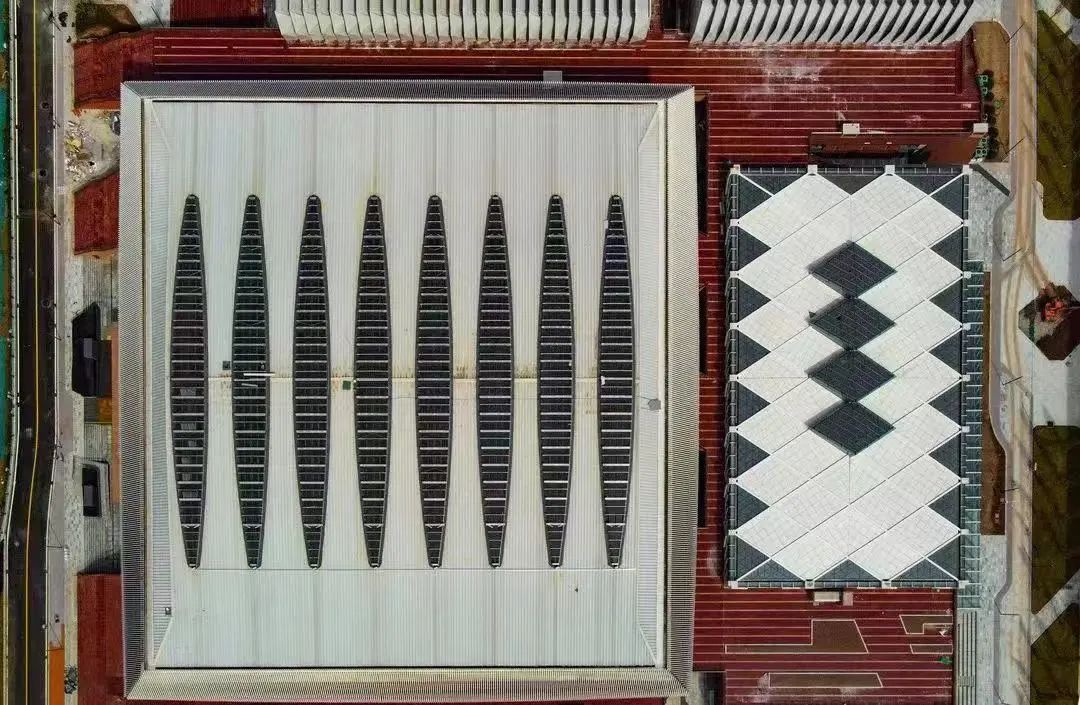
Aerial image of main hall
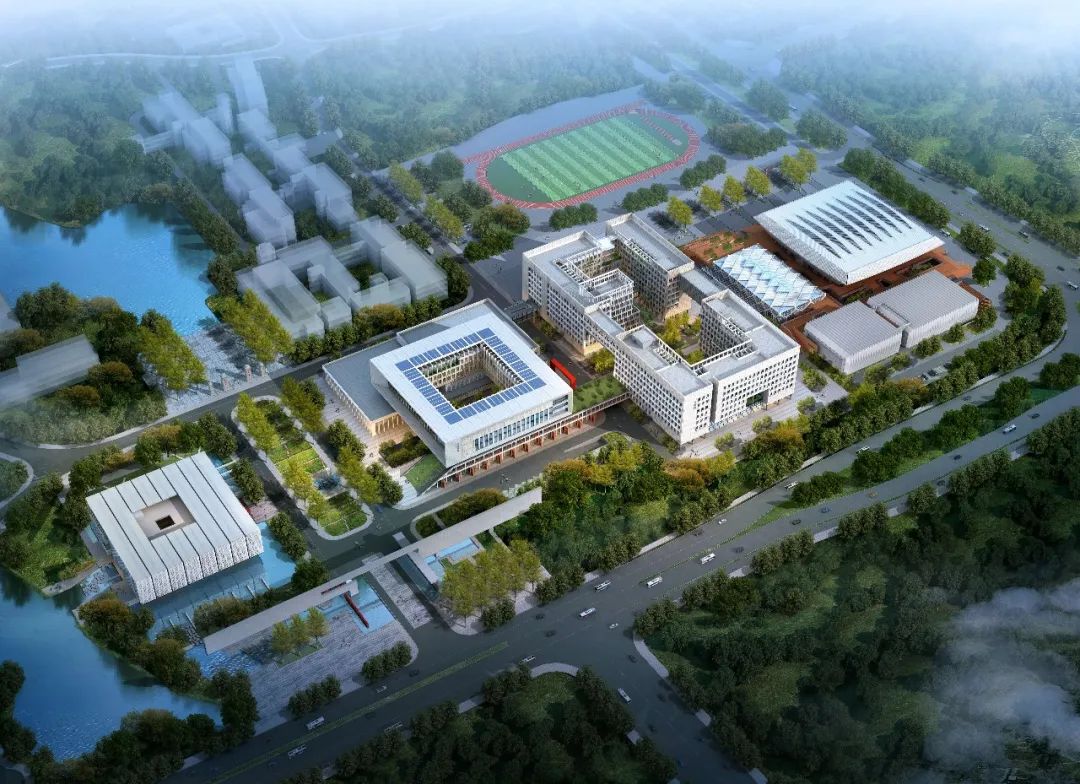
Partial image of Huxi Campus, Chongqing University

Design renderings
The project is modeled based on the most basic geometric form and moderately added with curves and slopes. The unique floating shape of the main hall, the intervention of the sports street and the 3D dynamic stepping system are conducive to the introduction of the directional crowds and stimulating the vitality. The "anti-gravity" and "unstable" shape of the main hall with a large top and a bottom conveys a strong belief that sports competition is invincible.
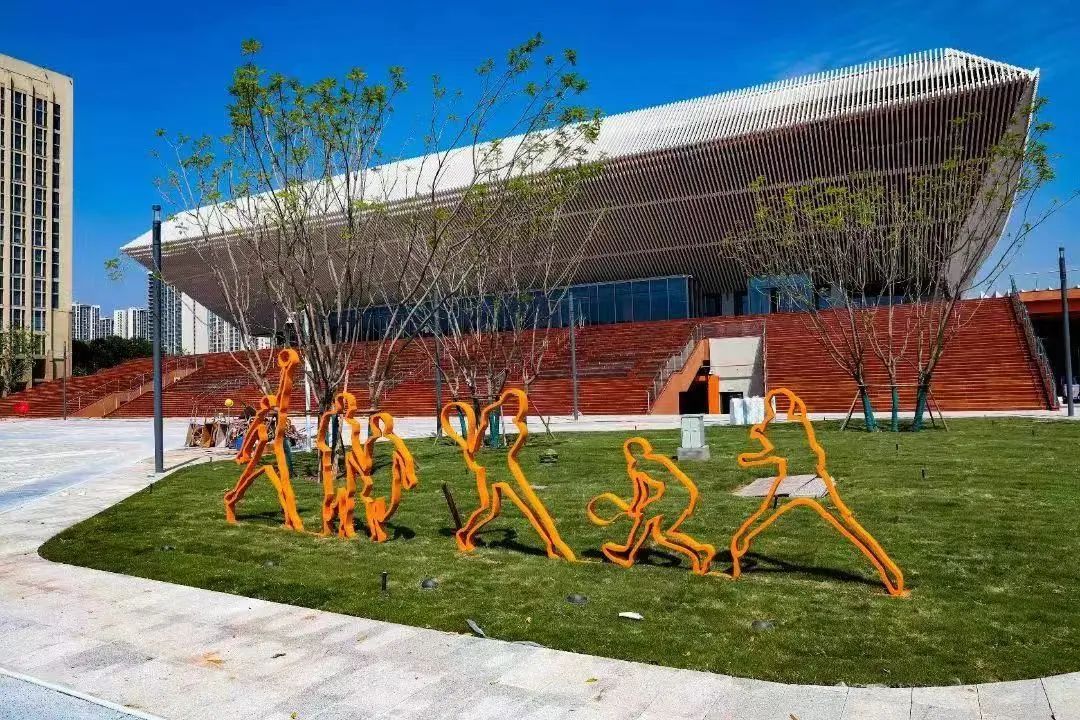
Environment around the Sports Center
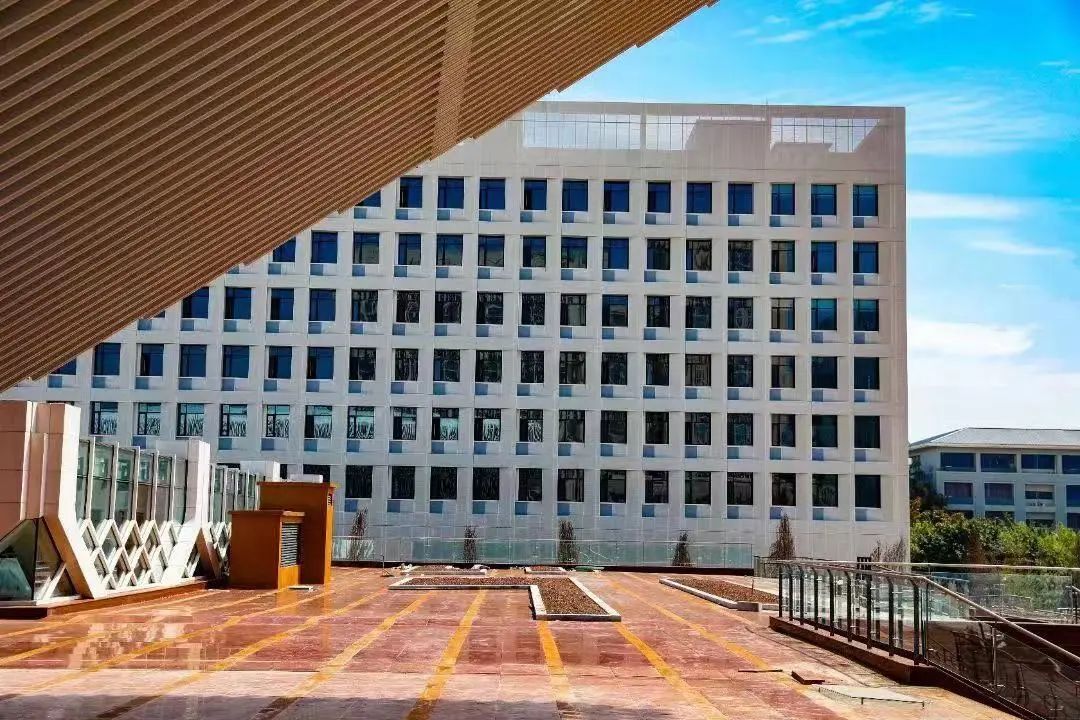
Newly-built Information Technology Research Building next to the Sports Center

For 2 years, the construction project has been progressed steadily.
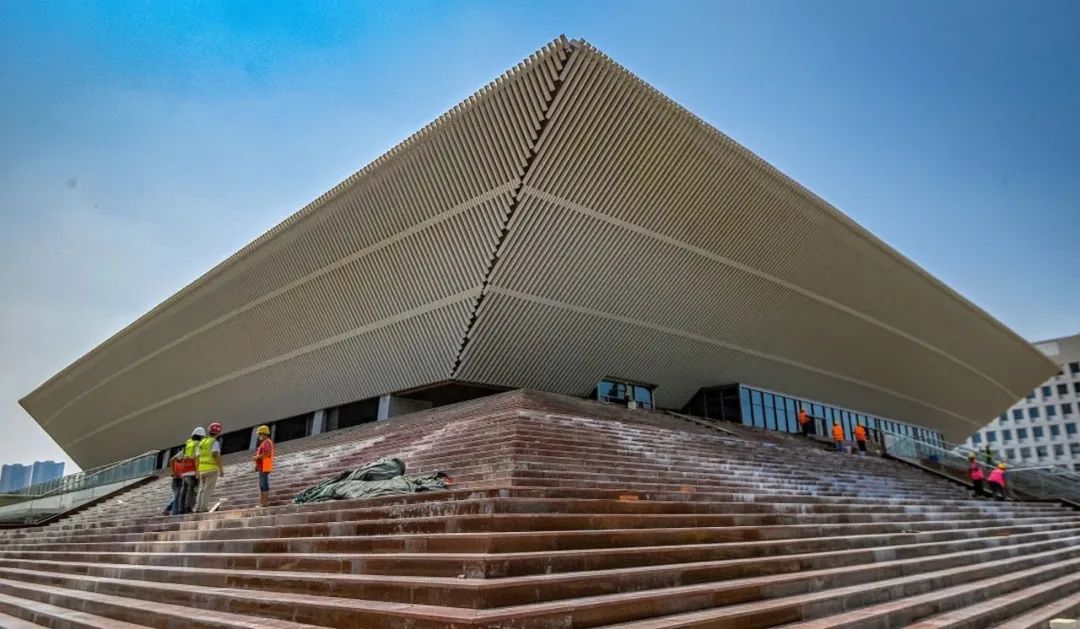
Main hall of the Sports Center in Huxi Campus, Chongqing University
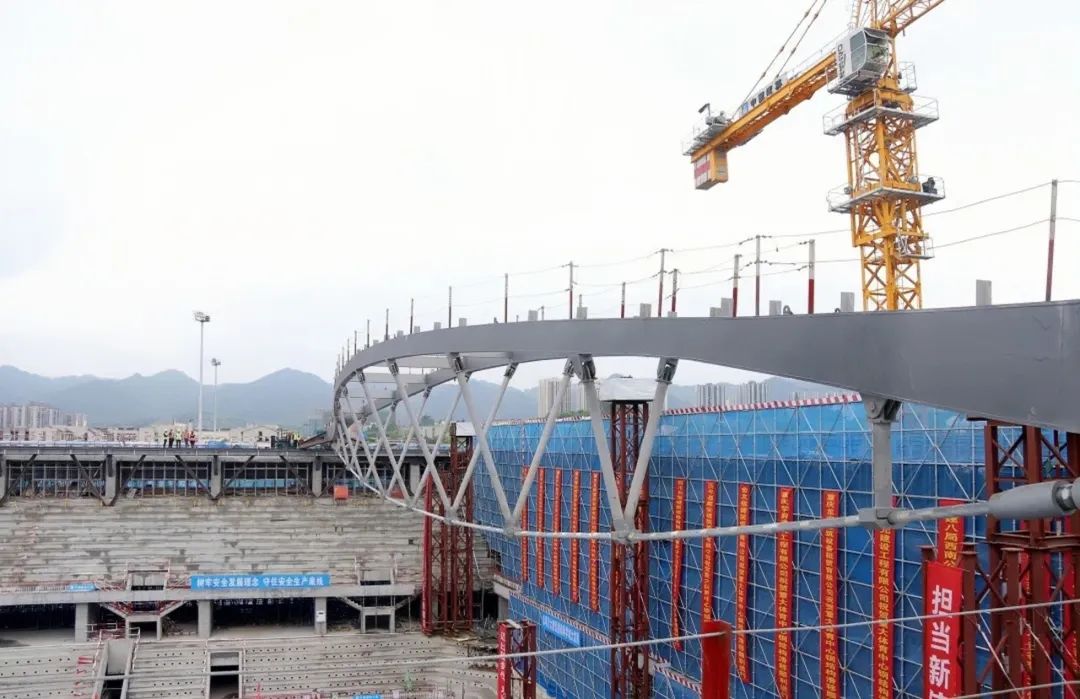
Sliding construction of steel roof structure
Since its commencement in May 2020, the progress of project has been pushed forward rapidly and steadily, which is inseparable from the intelligent assistance of big data and the efforts of the construction team during the day and night.
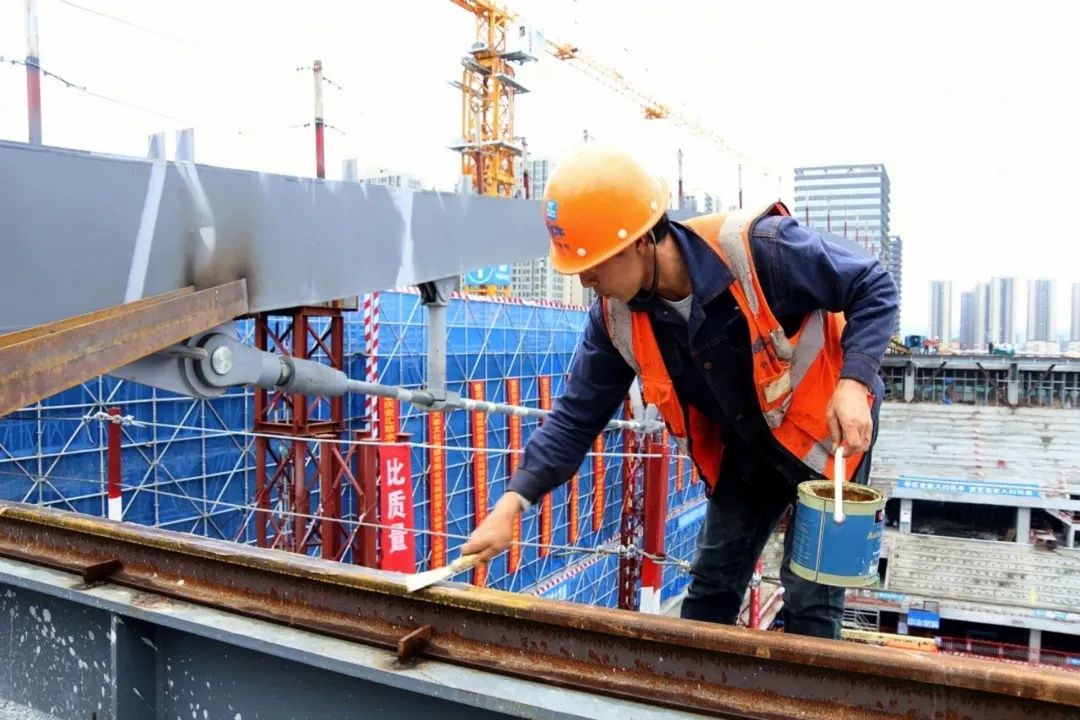
Construction site where workers slide steel roof structure
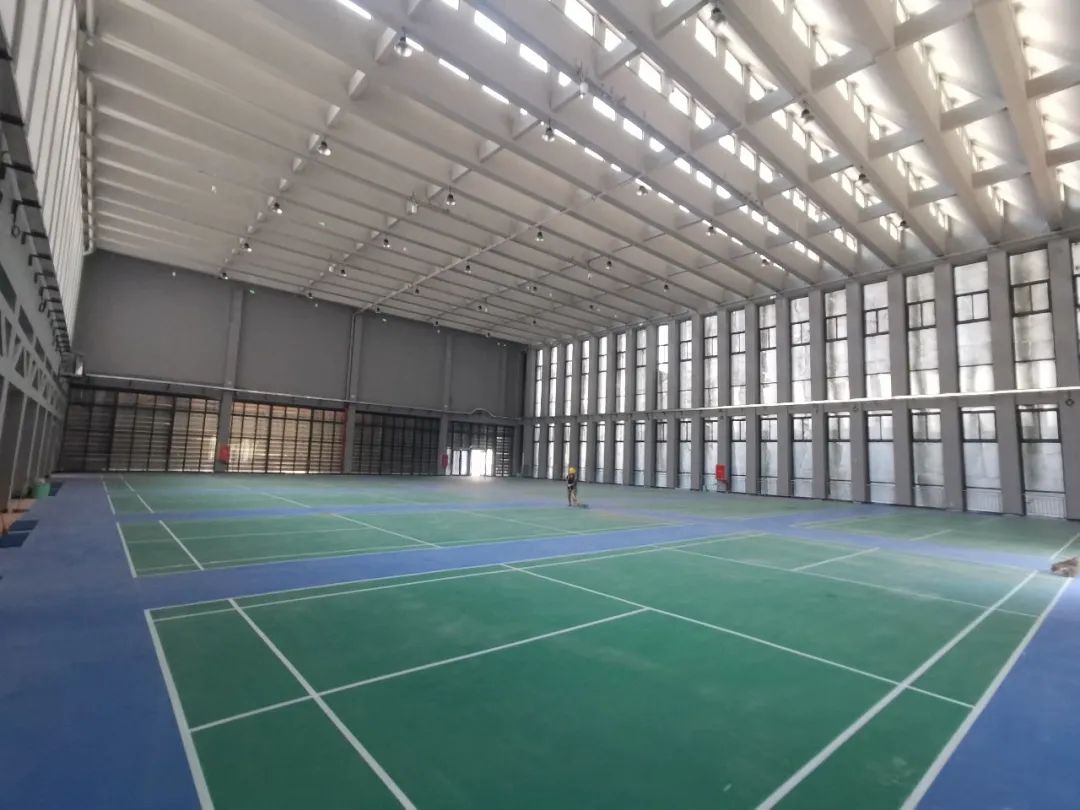
Workers are cleaning the badminton & volleyball training gym
Construction workers start work facing the rising sun and get home safely from work accompanied by the setting sun. They make a clear division of labor, methodically and orderly promote various work, and ensure the construction quality and progress.

Workers are decorating the top
Honored with "Gold Award of China’s Construction Engineering Steel Structure"
China's highest award in steel structure engineering
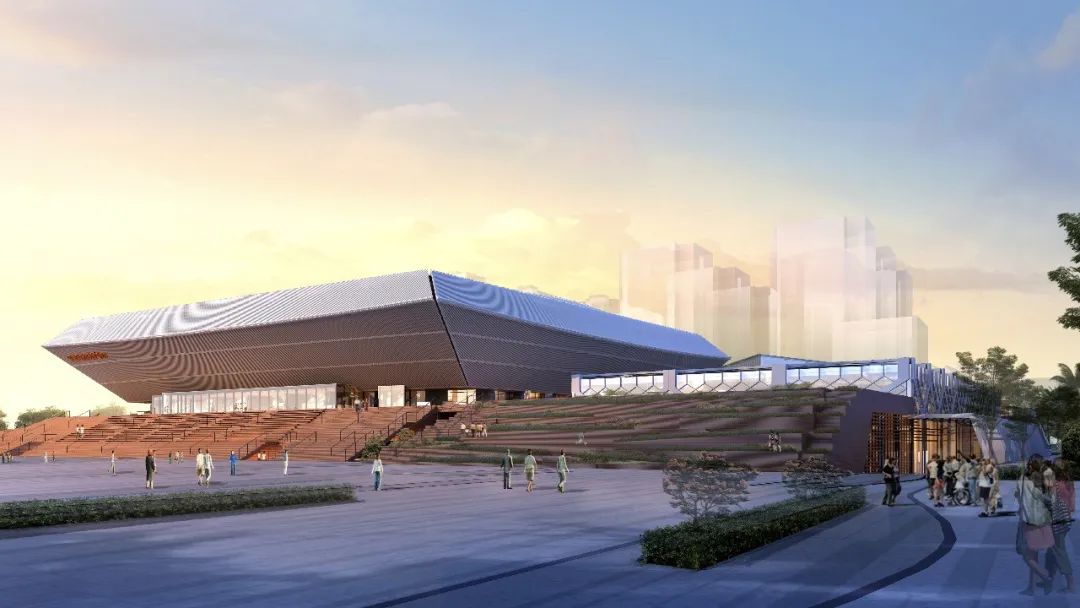
Renderings of Sports Center in Huxi Campus, Chongqing University
Only July 12, 2022, China Construction Metal Structure Association announced that the Sports Center Project in Huxi Campus, Chongqing University won the 15th "Gold Award of China’s Construction Engineering Steel Structure". This is China's highest award in steel structure engineering.

Construction of long-span steel beam string structure roof
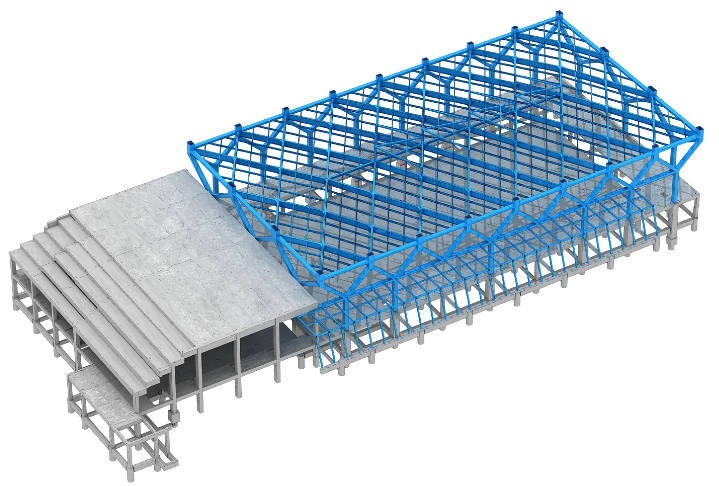
Construction of long-span steel oblique spatial grid structure
The structural design forms of this project include reinforced concrete frame-shear wall structure, long-span beam string structure roof, long-span oblique spatial grid structure with Y-shaped column support and local truss conversion, and long-span open-spandrel prestressed concrete truss structure, which greatly increases the construction difficulty.
The completion of the Sports Center in Huxi Campus
means that Chongqing University has another new landmark
The forthcoming
8th China College Students' 'Internet+' Innovation and Entrepreneurship Competition will also be held here!
This is really exciting!